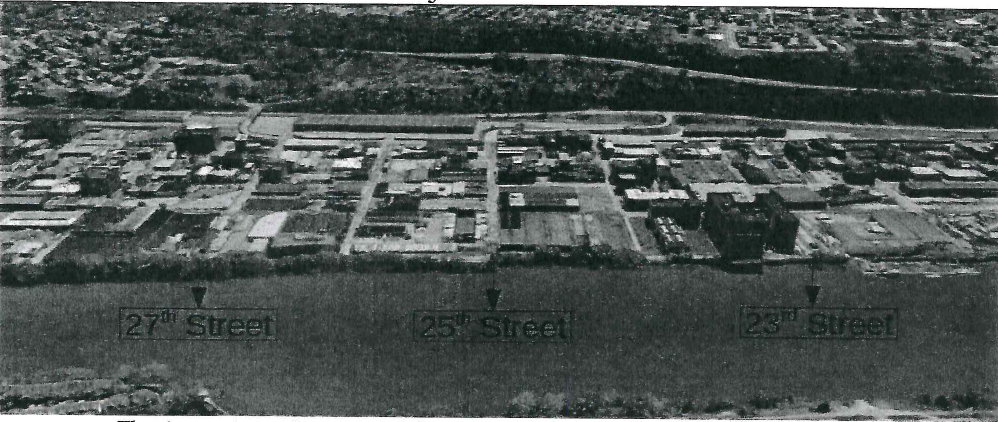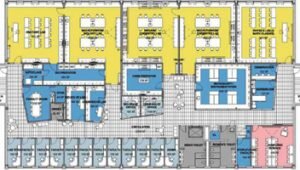Recent Projects
Strip District Riverbank Improvements
The Strip District Neighborhood of Pittsburgh has attracted several hundred million dollars of investment in recent years due to its location near the city's Central Business District and prime riverfront property along the Allegheny River. Indeed, the benefit of the riverfront cannot be overstated-Lockwall Marina One and the Riverfront Trail are both vital transportation and recreational assets-but the area also presents a liability as it is under a subsidence risk due to the collapse of several sections of its river-wall located along the Strip District riverbank.
The river-wall requires repairs in two sections approximately spanning from the terminuses of 22nd to 23rd Streets and 25th to 27th Streets. The existing river-wall will need to be fully excavated and replaced in the aforementioned two-block spans; the land surrounding the replaced river-walls will likewise need to be stabilized. Site restoration, including the planting of native shrubbery and grasses, and improvements to the Riverfront Trail, including the installation of lighting and select resurfacing of the trail itself, will be conducted during the final phase of construction.
Allegheny Valley Railroad is the site's leaseholder, while the Urban Redevelopment Authority holds developmental rights over the site. Furthermore, any improvements made to the riverbank will require a Water Obstruction and Encroachment permit; confirmation of the property owner's consent to the improvements will need to be provided to the Pennsylvania Department of Environmental Protection. Preliminary efforts have been started to acquire the required consent and approvals for the project.
Holcim Mid-Atlantic Region, Inc.- Armstrong County South Bend Lightweight Aggregate Processing Plant Redevelopment Assistance Capital Program Project
Holcim is preparing to construct and operate a lightweight aggregate (LWA) processing operation at the existing facility in South Bend Township, Armstrong County, Pennsylvania (South Bend Mine). The proposed project includes material handling equipment, a natural gas fired kiln and associated air pollution control equipment to produce lightweight aggregate. LWA is a type of coarse aggregate that is used in the production of lightweight concrete products such as concrete block, structural concrete, and other construction products. Raw materials typically include clay, shale or slate which is first crushed and screened to the desired size. To produce lightweight aggregate, the raw material is expanded to about twice its original volume in a rotary kiln.
Jackson’s Pointe, Phase 1A - Buncher
The area in the northern reaches of the Pittsburgh Metro area, and in particular Cranberry and Jackson Townships, have continued to see substantive growth over the last 10 years. Indeed, the area’s robust infrastructure continues to draw numerous residents and businesses to this region. What is lacking are pad ready sites to accommodate the continued growth that is occurring in these areas, thereby jeopardizing the growth and development of new jobs and the tax base. Notwithstanding the lack of pad ready sites for existing businesses to expand and new business to locate in the region, there is land available for development within Jackson Twp. The area known as Jackson’s Pointe has developed approximately 600,000 square feet of class A warehouse distribution space and commercial establishments along with creating 600 new jobs.
Urban Impact Redevelopment Assistance Capital Program Project
Urban Impact has served the North Side of Pittsburgh since 1995. Since their inception, thousands of at-risk students have participated in their programming in sports, education, performing arts and workforce development. For most of their existence, Urban Impact has not owned facilities, instead relying on leasing, or borrowing space on the North Side for its staff and for programming. The growth of the organization as well as a higher demand for space in this area caused them to revisit its ownership strategy. The RACP project will represent significant investment in a long-neglected neighborhood on the North Side. The project entails the renovation of 2 buildings, a school building, and a Dormitory, purchased from The Pittsburgh Project.
Organic Remedies Expansion Redevelopment Assistance Capital Program Project
Completion of this RACP project will enable Organic Remedies Inc. to provide an adequate supply of medication to qualified medical marijuana patients in Pennsylvania, as well as drive down cost for the medication and allow patients to have access to local, affordable healthcare. Organic Remedies is the state-approved Clinical Registrant partner of Philadelphia Collee of Osteopathic Medicine (PCOM). PCOM and Organic Remedies will collaborate to research therapeutic applications of medical marijuana. PCOM has developed a research program that will contribute data and insights into medical marijuana's use across populations, its impact on behavioral health and quality of life, and the drug's therapeutic potential for the treatment of chronic neuropathic pain and opioid use disorder. The product produced as a result of the operations of the project will positively impact the health and wellbeing of thousands of Pennsylvanians suffering from opioid addiction, chronic pain, and debilitating medical condition.
The Organic Remedies Expansion Project will entail putting an addition onto our existing building located at 305 N. Old Stonehouise Road, Carlisle, PA 17015. The addition will be approximately 200,000 square feet and will house a mother room and nursery, 3 additional growing rooms, plus additional support spaces and more parking.



















